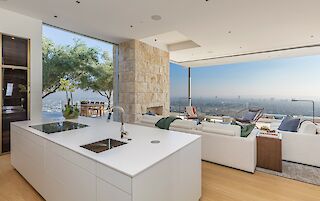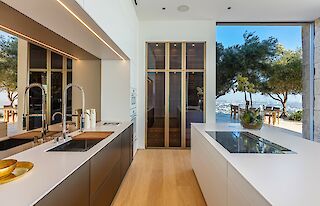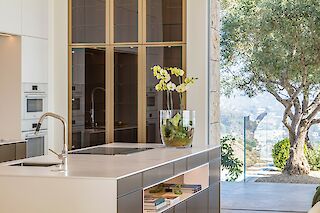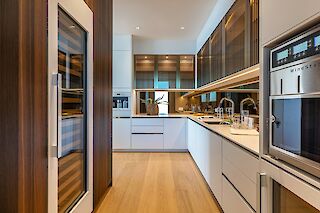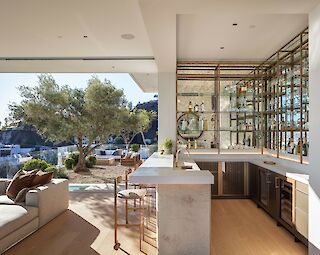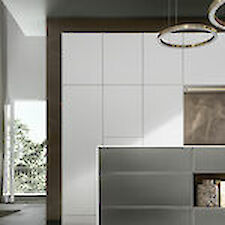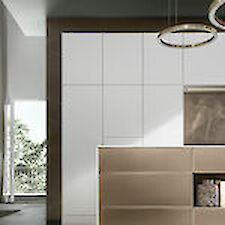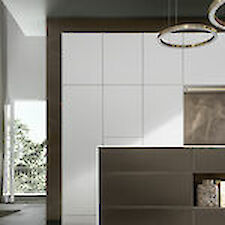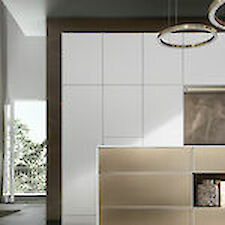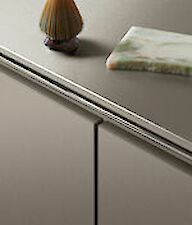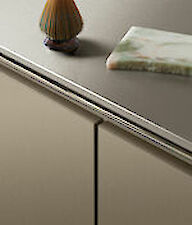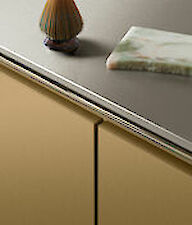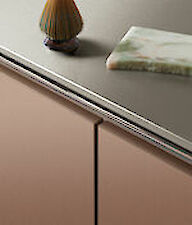Floating above the city.
The BELLGAVE is a private luxury residence in Los Angeles, collaboratively created by internationally renowned architectural firm SAOTA, the project developer Clive Robertson and the designer Gary Osborne. Located on the legendary Sunset Strip, the entire building is elevated by pillars, forming a tower that rises up to provide unobstructed panoramic views from downtown Los Angeles to Santa Monica. The designer managed to achieve a series of intersecting and overlapping planes that extend outwards from the cliff’s edge, resembling overhanging terraces and seemingly transforming the residence into a grand observation platform.


A new urban symbol.
The BELLGAVE has been meticulously planned to encompass over 14,000 square feet of living space. With earthy colour palettes and rich textures, its architectural tone has been set by mid-century landmarks, drawing inspiration from iconic architecture found in Los Angeles. It also incorporates modern styles represented locally, infusing innovative elements to create a new urban symbol.
The intricately carved limestone at the entrance is a tribute to the nearby Paul Getty Museum. Italian split-faced travertine anchors the walls with a combination of French white oak and travertine floors throughout. Inspired by Pierre Koenig’s landmark Stahl House, walls of glass disappear and open onto magnificent grounds and an infinity edge pool. Designed for entertaining on a grand scale, all rooms flow openly to embrace the breathtaking views.
The aesthetics of simplicity.
The simultaneously contemporary yet timeless elegance of the SieMatic style collection PURE proved to be the perfect choice for the striking aesthetics of this architecture. The true luxury of the PURE style lies in its reduction to essentials, removing the superfluous, incorporating free space as an element in its own right, and allowing the design to breathe.
Generously designed shapes, sensitively chosen colours and the avoidance of anything too ornate are the essence of the SieMatic style collection PURE. Its 6.5mm narrow frames and flush-fitting panels have been paired both with and without handles. The corresponding 6.5mm thick countertops and side panels harmonise with the door panel frames, accentuating the floating characteristic of the overall design concept. Cool industrial materials are combined within this space with a warm and welcoming atmosphere.
The art of colour.
A harmonious and sensitively coordinated palette of color nuances underscores the personal style of an individual SieMatic kitchen. And with the SieMatic ColorSystem, customers can choose up to 2,050 freely selectable special colours in velvet matte and high-gloss.
From natural stone to precious metals to real wood to the finest ceramics: SieMatic material combinations offer a fascinating formal harmony between exterior and interior. And the high quality and precise workmanship of the selected materials ensure durability.

A vision came true.
BELLGAVE is a lifestyle, a beacon of design, a timeless aesthetic, a vision for the future. It is the culmination of years of planning and construction, both indoors and outdoors. Situated on an epic 1/2-acre promontory which includes spectacular outdoor terraces, its setting is unparalleled. Nestled high in the Hollywood Hills, its north-south orientation aligns with the grid of the city below.
One of its architectural inspirations was Pierre Koenig’s landmark Stahl House, perhaps the most widely recognised house in Los Angeles, and one of the most iconic homes ever built. It can be glimpsed on a nearby promontory to the west from the BELLGAVE private terraces, granting a unique 270-degree view from downtown Los Angeles to the distant Pacific Ocean.




Start your own planning now
To help you arrive at a kitchen consultation appointment perfectly prepared, we have created an interactive planning tool with the most important questions. Plan now and arrange your appointment at the SieMatic kitchen studio.
Schedule an appointment


