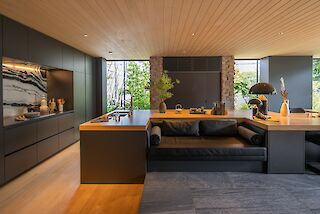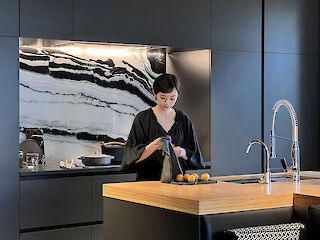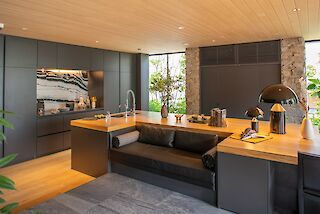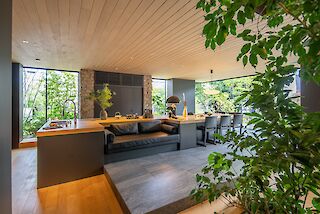A very Japanese expression of luxury, beautifully designed
In Komazawa, just outside the bustling city of Tokyo, a remarkable luxury home has been created: the MARE Wood Residence, conceived and built by DAIWA, a Japanese real estate developer, and designed by ZIZAI, their in-house design studio. Keizo Sakurai, the lead designer of this ambitious project, wanted to create something very Japanese, a house for the Japanese way of thinking, a luxury home that could only exist in Japan.
Close to nature
The designer selected only the finest natural materials, ranging from cypress and other woods to natural stone, iron, Japanese paper and glass. Sometimes dynamic, sometimes subtle, they have been carefully harmonised to create some very unique features. The designer invites nature indoors in a very inventive way, from the greenery in the atrium to the use of some exquisite Japanese woods, including an extremely rare oak that had been perfectly preserved in a swamp for over 3,000 years.
On the ground floor, unusually dark walls catch the eye. The carefully chosen colours create an interior space that beautifully captures the interplay of light and shade from the trees and leaves outside. In contrast, the floor and ceiling are finished in Aomori Hiba, a light natural wood, while Japanese Kashi Oak was used for the entrance to the living room and kitchen.


"The individual who creates a design is not important; good design has a timelessness that naturally appeals to people of its own accord."
Keizo Sakurai, ZIZAI Tokyo Office



Reduction as an aesthetic principle
The result is a luxurious mansion that perfectly reflects the Japanese way of thinking. In essence, this way is not about adding, but subtracting. A reduced yet unique concept, aptly described by the concept "quiet luxury". The SieMatic style collection PURE is a perfect embodiment of this idea. With its clean lines, generous proportions, precise workmanship of premium materials and elimination of unnecessary ornamentation, it not only blends in perfectly with the surrounding architecture; it becomes a beautiful piece of architecture in its own right. With the MARE Wood Residence, the designer has not only created an open-plan luxury kitchen, but gone a step further.
Cooking, eating and living have been extraordinarily and fluidly combined, allowing the three different areas to merge into a single harmonious entity. Elevated on a pedestal, the elegant kitchen becomes the centerpiece of a new lifestyle where different areas provide plenty of space for guests and family members to gather and cook, entertain, eat and chat. The unifying element is a generous countertop in bespoke oak that combines sapwood with a zebra pattern. It contrasts beautifully with the graphite grey of the kitchen and the 580 cm x 184 cm island. Another eye-catching feature is the comfortable sofa, integrated into the kitchen island and overlooking the garden, which in turn is framed by the window. It is an almost meditative view, instilling a sense of peace and calm.

"If you can organise your kitchen, you can organise your life."
The SieMatic PURE design philosophy has also been consistently applied to the highly flexible interior design system, which offers the same aesthetic pleasure with an elegant combination of materials.




Start your own planning now
To help you arrive at a kitchen consultation appointment perfectly prepared, we have created an interactive planning tool with the most important questions. Plan now and arrange your appointment at the SieMatic kitchen studio.
Be inspired by further SieMatic Stories:
Schedule an appointment







